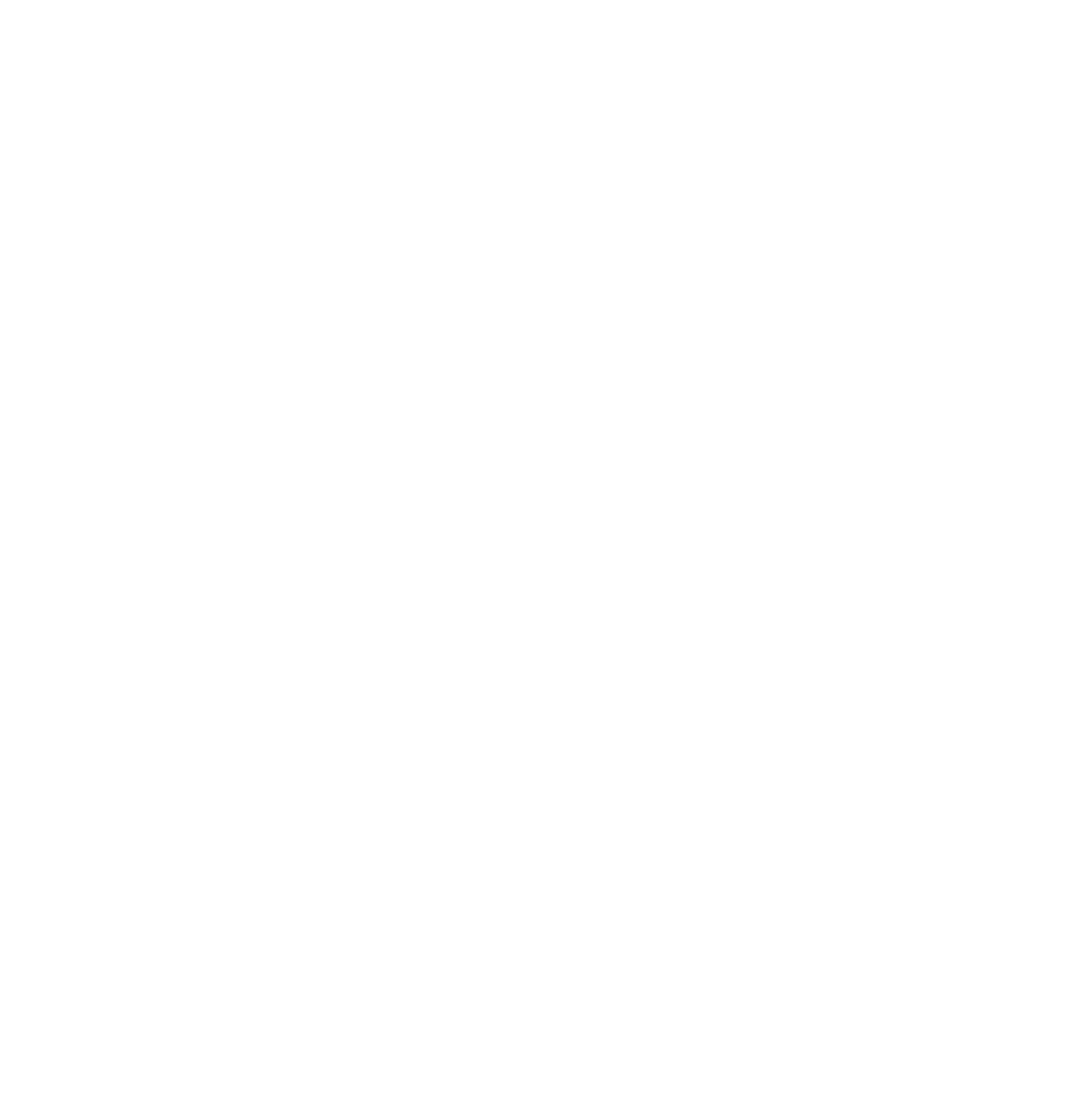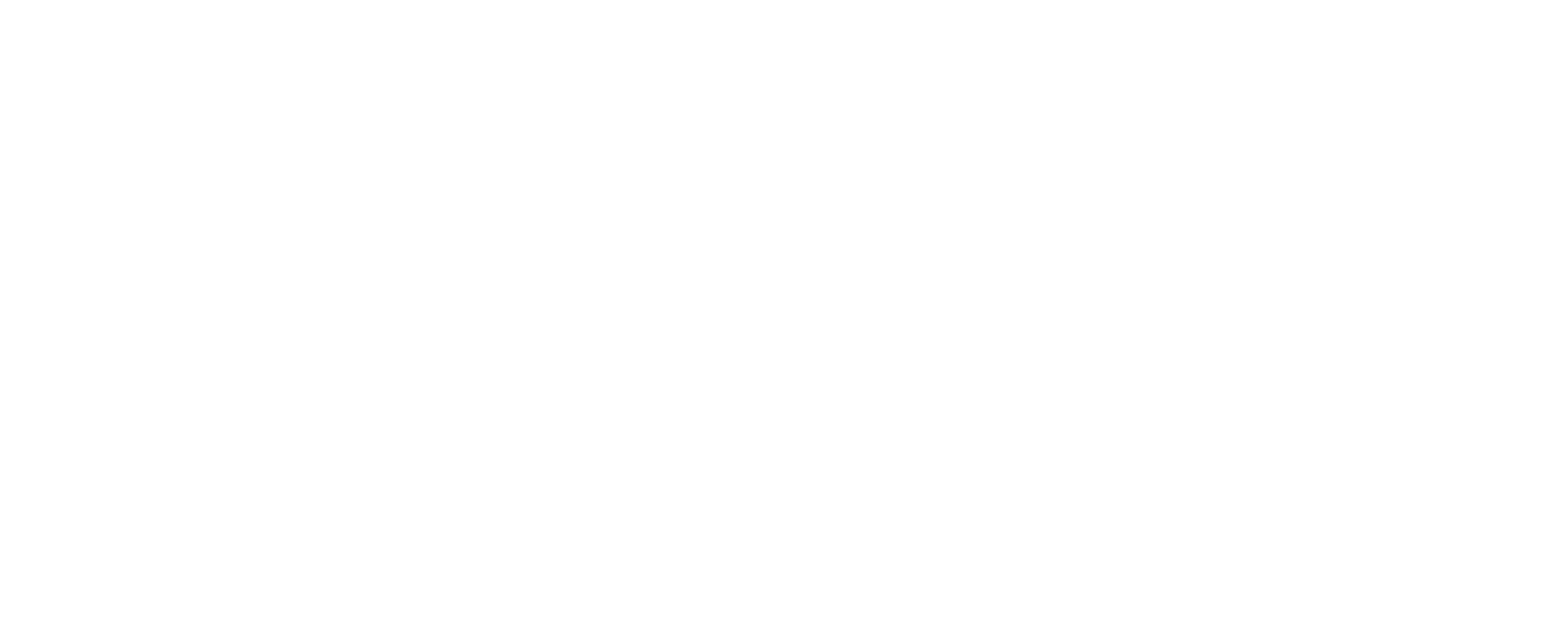This 111-year-old, trapezoidal, five-story, 67,000 sf brick building, formerly a factory, municipal building, and school, was an empty eyesore in downtown Rochester. It has been transformed into a mixed-use, sustainable, urban structure with modern office space, retail, and loft-style residential living. It now serves as an anchor for this vibrant downtown neighborhood.
The interiors have been designed to take full advantage of natural light, reducing the need for artificial lighting. Glass walls throughout the office space allow for an open, modern work environment, which combined with historic and preserved elements, creates a dynamic contrast between the old and the new.

